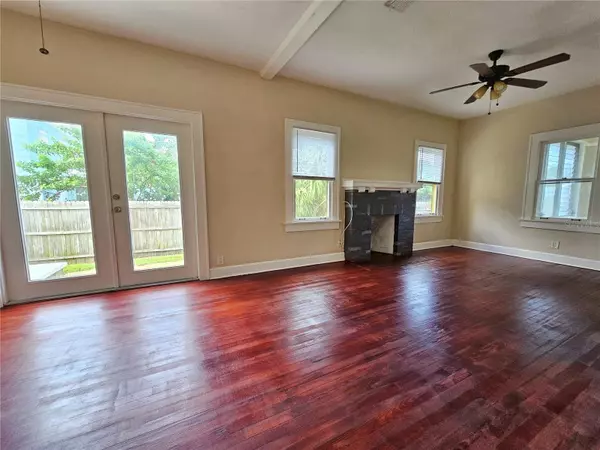$288,500
$275,000
4.9%For more information regarding the value of a property, please contact us for a free consultation.
2 Beds
2 Baths
1,116 SqFt
SOLD DATE : 11/22/2024
Key Details
Sold Price $288,500
Property Type Single Family Home
Sub Type Single Family Residence
Listing Status Sold
Purchase Type For Sale
Square Footage 1,116 sqft
Price per Sqft $258
Subdivision Pelham Manor 1
MLS Listing ID TB8302483
Sold Date 11/22/24
Bedrooms 2
Full Baths 1
Half Baths 1
HOA Y/N No
Originating Board Stellar MLS
Year Built 1945
Annual Tax Amount $3,500
Lot Size 6,098 Sqft
Acres 0.14
Property Description
Welcome to North Kenwood! This 1940s St. Pete bungalow is nestled on a large corner lot in North Kenwood. It's interior has so much charm and space, that it feels bigger than its listed square footage. 2 bedrooms complete with an additional BONUS room that functions easily as a home office/den/sitting room. From front sidewalk, Immediately walk into your large enclosed front porch with original 3/4 jalousie windows (that work) and original mosaic tile floor. Enter front door to your living room with original hardwood floors and fireplace centerpiece. The living room also has French doors opening to your fully fenced side yard with additional storage and paver pad. The rear entry gives access to the back door. Down the hall is your half bath and laundry room on the left side. Continue down the hall to the kitchen and living area.There are great elements of its 1940s architecture with modern enhancements by owners over time. AC 2017. Fence 2021. Water Heater 2019. Non-evactuation zone and flood zone x. No damage from Helene nor Milton.
Location
State FL
County Pinellas
Community Pelham Manor 1
Direction N
Rooms
Other Rooms Bonus Room, Den/Library/Office, Family Room, Great Room, Inside Utility
Interior
Interior Features Built-in Features, Ceiling Fans(s), High Ceilings, Living Room/Dining Room Combo, Thermostat
Heating Central, Electric
Cooling Central Air
Flooring Ceramic Tile, Wood
Fireplaces Type Family Room, Living Room, Masonry, Non Wood Burning
Furnishings Unfurnished
Fireplace true
Appliance Dishwasher, Dryer, Electric Water Heater, Range, Refrigerator, Washer
Laundry Inside, Laundry Closet
Exterior
Exterior Feature Awning(s), French Doors, Private Mailbox, Sidewalk, Storage
Garage Off Street, Parking Pad
Fence Fenced, Wood
Utilities Available Cable Available, Electricity Connected, Sewer Connected, Water Connected
View City
Roof Type Shingle
Porch Enclosed, Front Porch
Garage false
Private Pool No
Building
Lot Description City Limits, Near Public Transit
Entry Level One
Foundation Crawlspace
Lot Size Range 0 to less than 1/4
Sewer Public Sewer
Water Public
Architectural Style Bungalow, Elevated
Structure Type Wood Frame
New Construction false
Others
Pets Allowed Yes
Senior Community No
Ownership Fee Simple
Acceptable Financing Cash, Conventional
Listing Terms Cash, Conventional
Special Listing Condition None
Read Less Info
Want to know what your home might be worth? Contact us for a FREE valuation!

Our team is ready to help you sell your home for the highest possible price ASAP

© 2024 My Florida Regional MLS DBA Stellar MLS. All Rights Reserved.
Bought with FUTURE HOME REALTY INC

Find out why customers are choosing LPT Realty to meet their real estate needs
Learn More About LPT Realty






