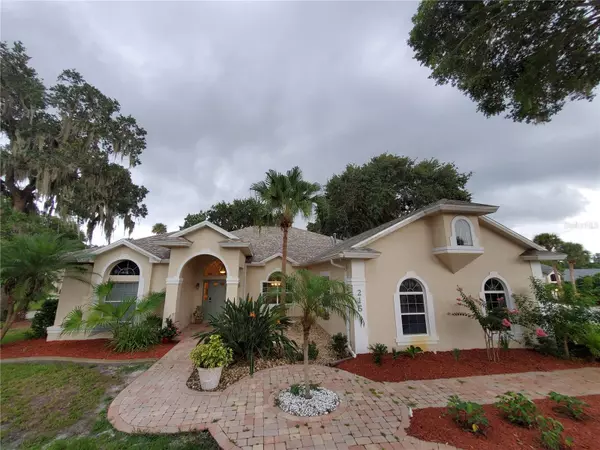HOW MUCH WOULD YOU LIKE TO OFFER FOR THIS PROPERTY?
Additional details

4 Beds
2 Baths
2,460 SqFt
4 Beds
2 Baths
2,460 SqFt
Key Details
Property Type Single Family Home
Sub Type Single Family Residence
Listing Status Active
Purchase Type For Sale
Square Footage 2,460 sqft
Price per Sqft $319
Subdivision Sugar Mill Unit 30
MLS Listing ID NS1082475
Bedrooms 4
Full Baths 2
HOA Y/N No
Originating Board Stellar MLS
Year Built 1999
Annual Tax Amount $7,517
Lot Size 0.450 Acres
Acres 0.45
Lot Dimensions 100 X 198
Property Description
This Custom built concrete block home has a very open floor plan with a designated kitchen and dining room table area, soaring cathedral ceilings and a view to the crystal blue pool and hot tub The full Kitchen is perfect for the gourmet cook with custom cabinetry and upgraded appliances and an area for your kitchen table with a view through the large window to the pool area. The Master bedroom suite has his and her sinks, custom cabinetry, large walk in closet, deep soaking tub, and an over sized walk in glass shower with built in seating plus access through the glass sliders to the pool patio. The custom made pool is 15X30 with a caretaker floor cleaning system, natural gas heater, hot tub and screen enclosure. Paver driveway system leads to the 3 car garage with built in work shop. The Attic stairs lead to a large stand up storage area above the garage. This home has been rented as a vacation rental when the owners were not using. The roof is new as of August 2020, the kitchen appliances are all newer, the pool equipment has been upgraded this year with an automation computer and has a natural gas propane heater. The owners had extensive tree trimming of the beautiful southern oaks last year and the ac unit is also newer. The golf course at Sugar Mill Country is a Joe Lee designed 27-hole championship course. It is private and member -owned. It has a private pool, gym room, Club restaurant and dining area, pickle- ball courts and tennis.
It has also been certified by the Audubon International as a Cooperative Sanctuary.
Location
State FL
County Volusia
Community Sugar Mill Unit 30
Zoning RPUD
Rooms
Other Rooms Attic
Interior
Interior Features Built-in Features, Cathedral Ceiling(s), Ceiling Fans(s), Eat-in Kitchen, High Ceilings, Kitchen/Family Room Combo, Living Room/Dining Room Combo, Open Floorplan, Primary Bedroom Main Floor, Solid Wood Cabinets, Split Bedroom, Thermostat, Vaulted Ceiling(s), Walk-In Closet(s), Window Treatments
Heating Central, Natural Gas
Cooling Central Air
Flooring Carpet, Tile
Furnishings Negotiable
Fireplace false
Appliance Dishwasher, Disposal, Dryer, Gas Water Heater, Ice Maker, Microwave, Range, Refrigerator, Washer
Laundry Inside, Laundry Room
Exterior
Exterior Feature Irrigation System, Private Mailbox
Garage Driveway, Garage Door Opener, Garage Faces Side, Golf Cart Garage, Off Street, Oversized, Workshop in Garage
Garage Spaces 3.0
Pool Deck, Heated, In Ground, Other, Screen Enclosure, Solar Power Pump
Community Features Gated Community - Guard, Golf
Utilities Available Cable Connected, Electricity Connected, Natural Gas Connected, Public, Sewer Connected, Sprinkler Well, Underground Utilities, Water Connected
Amenities Available Clubhouse, Gated, Golf Course
Waterfront false
View Garden
Roof Type Shingle
Porch Covered, Patio, Screened
Parking Type Driveway, Garage Door Opener, Garage Faces Side, Golf Cart Garage, Off Street, Oversized, Workshop in Garage
Attached Garage true
Garage true
Private Pool Yes
Building
Lot Description City Limits
Story 1
Entry Level One
Foundation Slab
Lot Size Range 1/4 to less than 1/2
Sewer Public Sewer
Water Public, Well
Structure Type Concrete,Stucco
New Construction false
Others
Pets Allowed Dogs OK
HOA Fee Include Guard - 24 Hour,Maintenance Grounds,Security
Senior Community No
Ownership Fee Simple
Monthly Total Fees $46
Acceptable Financing Cash, Conventional
Listing Terms Cash, Conventional
Special Listing Condition None


Find out why customers are choosing LPT Realty to meet their real estate needs
Learn More About LPT Realty






