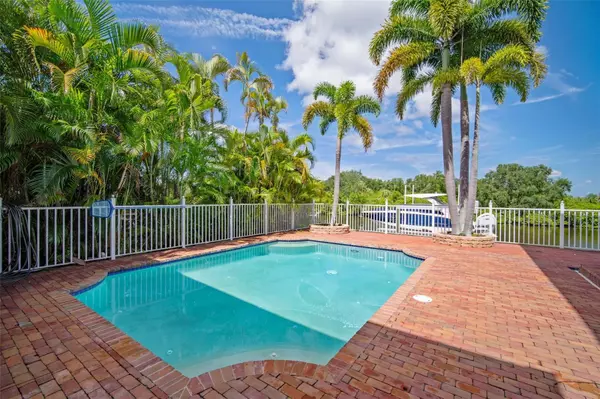HOW MUCH WOULD YOU LIKE TO OFFER FOR THIS PROPERTY?
Additional details

6 Beds
5 Baths
4,438 SqFt
6 Beds
5 Baths
4,438 SqFt
Key Details
Property Type Single Family Home
Sub Type Single Family Residence
Listing Status Active
Purchase Type For Sale
Square Footage 4,438 sqft
Price per Sqft $419
Subdivision Mirabay Ph 3B-2
MLS Listing ID T3552932
Bedrooms 6
Full Baths 4
Half Baths 1
HOA Fees $157/ann
HOA Y/N Yes
Originating Board Stellar MLS
Year Built 2005
Annual Tax Amount $28,864
Lot Size 9,147 Sqft
Acres 0.21
Lot Dimensions 80x112x80x112
Property Description
As you step inside, you’ll be greeted by an open and airy layout that flows effortlessly from room to room. The chef-inspired kitchen is a true highlight, boasting a Jenn-Air double oven, a 6-burner gas stove, and a Sub-Zero refrigerator. Entertaining is a breeze with a built-in wine fridge and a Bosch dishwasher. Whether you’re hosting a dinner party or enjoying a quiet evening, the SONOS surround system, with speakers in every first-floor room and on the lanai, ensures your favorite music is always at your fingertips.
The first floor also features a versatile living space that has been converted into a bedroom with an upgraded full bath, offering flexibility for various needs. Upstairs, the owner’s suite is a private retreat with beautiful bamboo wood flooring, a cozy fireplace, and a sitting area. Step through the French doors to the screened-in balcony and take in the stunning views. The ensuite bathroom is pure luxury, featuring a stand-alone soaking tub, a custom shower, dual vanities with quartzite counters, and elegant lighting fixtures.
Bedrooms 3 and 4 share a Jack-and-Jill bathroom, and bedroom 3 has its own private access to the balcony through French doors with retractable screens. The loft area provides additional space that can be used however you like. A bonus room has been transformed into a spacious bedroom with a full bath, new bamboo flooring, and a walk-in closet, along with access to the wrap-around balcony.
Outside, the backyard is an oasis of relaxation with a sparkling pool, complete with a brand-new heater, and a convenient half bath nearby. The boat dock, equipped with electricity, water, and a 16,000-pound lift, makes it easy to set sail to the open waters of Tampa Bay within minutes. This home is also equipped with paid-in-full solar panels for energy efficiency and two new AC units with UV lights, each serving one of the four separate zones in the house.
The large dual-bay garage with epoxy floors, custom cabinets, overhead storage, and a gas water heater with a circulating pump adds convenience to your daily life. The oversized paver driveway adds to the curb appeal of this stunning home.
Don’t miss your chance to own this one-of-a-kind property where luxury and nature come together in perfect harmony.
This home is located in the Beautiful waterfront, resort-style community of MiraBay!!!! This resort-style community has a community clubhouse, heated-resort-style Olympic swimming pool, 136 ft water slide, parks, 3 playgrounds, gym, cafe with a full liquor license, basketball courts, tennis courts, fitness center, 135-acre lagoon where you can rent kayaks and paddle away, and much, much more. You will feel like you’re living in a 5-star resort! This community has it all. This home is centrally located and convenient to Tampa, Orlando, Sarasota, and St. Petersburg where you can experience the best Florida beaches, shopping, and entertainment. The Florida lifestyle you've been dreaming of awaits you. Paradise awaits! Call today for your private showing.
Location
State FL
County Hillsborough
Community Mirabay Ph 3B-2
Zoning PD
Rooms
Other Rooms Den/Library/Office, Family Room, Formal Dining Room Separate, Inside Utility, Loft
Interior
Interior Features Built-in Features, Cathedral Ceiling(s), Ceiling Fans(s), Crown Molding, High Ceilings, Open Floorplan, PrimaryBedroom Upstairs, Solid Surface Counters, Solid Wood Cabinets, Split Bedroom, Stone Counters, Walk-In Closet(s), Window Treatments
Heating Central, Natural Gas, Solar
Cooling Central Air
Flooring Bamboo, Ceramic Tile, Travertine, Wood
Fireplaces Type Gas, Primary Bedroom
Furnishings Unfurnished
Fireplace true
Appliance Built-In Oven, Dishwasher, Disposal, Dryer, Gas Water Heater, Microwave, Range, Range Hood, Refrigerator, Washer, Wine Refrigerator
Laundry Electric Dryer Hookup, Gas Dryer Hookup, Inside, Laundry Room, Upper Level, Washer Hookup
Exterior
Exterior Feature Balcony, French Doors, Irrigation System, Lighting, Other, Private Mailbox, Sidewalk, Storage
Garage Driveway, Garage Door Opener, Oversized
Garage Spaces 2.0
Fence Fenced, Other
Pool Auto Cleaner, Child Safety Fence, Heated, In Ground, Lighting, Other
Community Features Clubhouse, Deed Restrictions, Fitness Center, Gated Community - Guard, Golf Carts OK, Park, Playground, Pool, Restaurant, Sidewalks, Special Community Restrictions, Tennis Courts, Wheelchair Access
Utilities Available BB/HS Internet Available, Cable Available, Cable Connected, Electricity Available, Electricity Connected, Fire Hydrant, Natural Gas Available, Natural Gas Connected, Public, Sewer Available, Sewer Connected, Street Lights, Underground Utilities, Water Available, Water Connected
Amenities Available Basketball Court, Cable TV, Clubhouse, Elevator(s), Fence Restrictions, Fitness Center, Gated, Lobby Key Required, Maintenance, Park, Pickleball Court(s), Playground, Pool, Recreation Facilities, Sauna, Spa/Hot Tub, Tennis Court(s), Wheelchair Access
Waterfront true
Waterfront Description Canal - Saltwater
View Y/N Yes
Water Access Yes
Water Access Desc Canal - Saltwater,Gulf/Ocean,Gulf/Ocean to Bay
View Pool, Water
Roof Type Metal
Porch Covered, Front Porch, Patio, Rear Porch, Wrap Around
Parking Type Driveway, Garage Door Opener, Oversized
Attached Garage true
Garage true
Private Pool Yes
Building
Lot Description Conservation Area, Flood Insurance Required, FloodZone, Landscaped, Level, Near Marina, Sidewalk, Paved, Unincorporated
Story 2
Entry Level Two
Foundation Slab
Lot Size Range 0 to less than 1/4
Sewer Public Sewer
Water Public
Architectural Style Custom, Florida
Structure Type Stucco
New Construction false
Schools
Elementary Schools Apollo Beach-Hb
Middle Schools Eisenhower-Hb
High Schools Lennard-Hb
Others
Pets Allowed Yes
HOA Fee Include Guard - 24 Hour,Common Area Taxes,Pool,Maintenance Grounds,Management,Other,Recreational Facilities
Senior Community No
Ownership Fee Simple
Monthly Total Fees $13
Acceptable Financing Cash, Conventional, VA Loan
Membership Fee Required Required
Listing Terms Cash, Conventional, VA Loan
Special Listing Condition None


Find out why customers are choosing LPT Realty to meet their real estate needs
Learn More About LPT Realty






