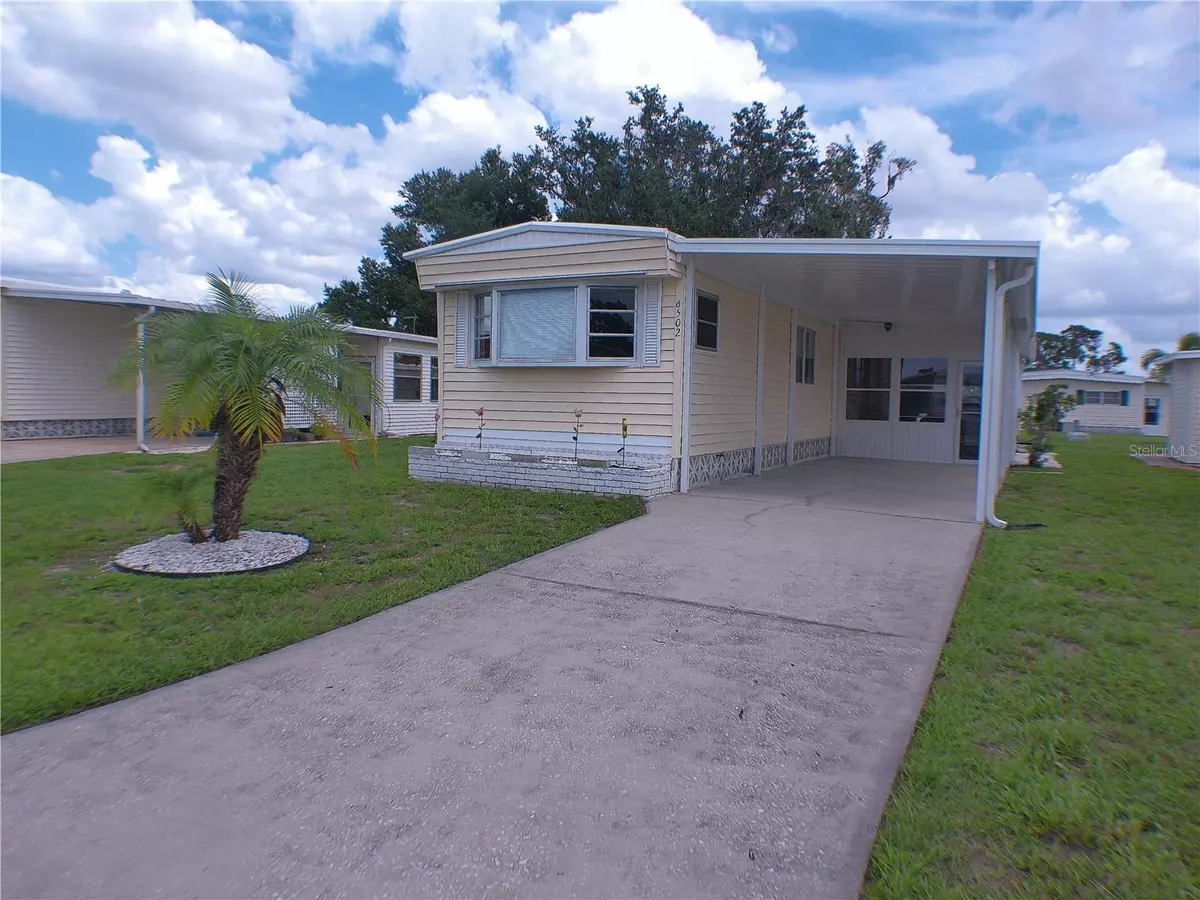HOW MUCH WOULD YOU LIKE TO OFFER FOR THIS PROPERTY?

2 Beds
2 Baths
671 SqFt
2 Beds
2 Baths
671 SqFt
Key Details
Property Type Mobile Home
Sub Type Mobile Home - Pre 1976
Listing Status Active
Purchase Type For Sale
Square Footage 671 sqft
Price per Sqft $187
Subdivision Holiday Park
MLS Listing ID N6133501
Bedrooms 2
Full Baths 1
Half Baths 1
HOA Y/N No
Originating Board Stellar MLS
Year Built 1974
Annual Tax Amount $2,869
Lot Size 5,662 Sqft
Acres 0.13
Property Description
Park Application and approval required with a $50 application fee. One owner must be 55yrs or older and the other 45yrs or older.
Fees are billed annually as non-ad-valorem taxes. This park is considered a special District area of North Port parks and rec
Location
State FL
County Sarasota
Community Holiday Park
Zoning RMH
Rooms
Other Rooms Bonus Room, Florida Room
Interior
Interior Features Ceiling Fans(s), Eat-in Kitchen, Kitchen/Family Room Combo, Living Room/Dining Room Combo, Open Floorplan, Window Treatments
Heating Central, Electric
Cooling Central Air, Wall/Window Unit(s)
Flooring Carpet, Laminate
Furnishings Turnkey
Fireplace false
Appliance Dishwasher, Dryer, Microwave, Range, Refrigerator, Washer
Laundry In Garage, Inside, Laundry Room
Exterior
Exterior Feature Awning(s), Lighting, Sidewalk, Storage
Parking Features Covered
Community Features Buyer Approval Required, Clubhouse, Fitness Center, Gated Community - No Guard, Golf Carts OK, Pool, Sidewalks, Special Community Restrictions
Utilities Available Cable Available, Electricity Available, Phone Available
Amenities Available Clubhouse, Fence Restrictions, Fitness Center, Gated, Maintenance, Pickleball Court(s), Pool, Recreation Facilities, Security, Shuffleboard Court
Roof Type Metal
Porch Covered, Enclosed, Front Porch, Patio, Rear Porch, Screened, Side Porch
Garage false
Private Pool No
Building
Lot Description Paved
Story 1
Entry Level One
Foundation Block
Lot Size Range 0 to less than 1/4
Sewer Public Sewer
Water Public
Structure Type Vinyl Siding,Wood Frame
New Construction false
Schools
Elementary Schools Glenallen Elementary
Middle Schools Heron Creek Middle
High Schools North Port High
Others
Pets Allowed Cats OK, Dogs OK, Number Limit, Size Limit, Yes
HOA Fee Include Pool,Maintenance Grounds,Management,Recreational Facilities,Security
Senior Community Yes
Pet Size Small (16-35 Lbs.)
Ownership Fee Simple
Monthly Total Fees $195
Acceptable Financing Cash
Membership Fee Required None
Listing Terms Cash
Num of Pet 3
Special Listing Condition None


Find out why customers are choosing LPT Realty to meet their real estate needs
Learn More About LPT Realty






