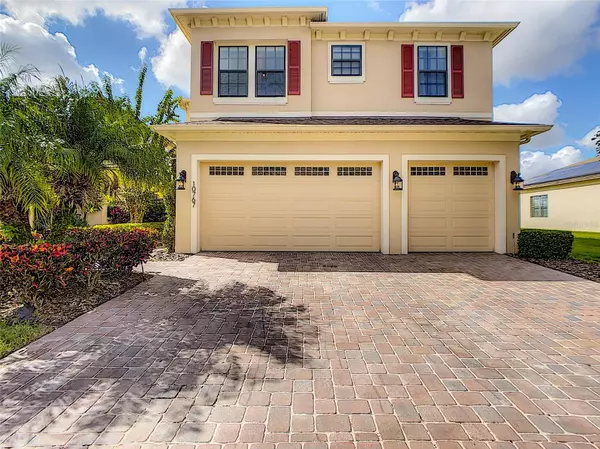HOW MUCH WOULD YOU LIKE TO OFFER FOR THIS PROPERTY?
Additional details

4 Beds
4 Baths
3,347 SqFt
4 Beds
4 Baths
3,347 SqFt
Key Details
Property Type Single Family Home
Sub Type Single Family Residence
Listing Status Active
Purchase Type For Sale
Square Footage 3,347 sqft
Price per Sqft $215
Subdivision Woodland Lakes Preserve
MLS Listing ID O6207184
Bedrooms 4
Full Baths 4
HOA Fees $350/qua
HOA Y/N Yes
Originating Board Stellar MLS
Year Built 2010
Annual Tax Amount $4,962
Lot Size 8,712 Sqft
Acres 0.2
Property Description
Rare opportunity, grab it before it is gone!!! Completely Furnished and Decorated, just bring your toothbrush!
Owner is a real-estate agent.
Magnificent home in Woodland Lakes Preserve with gate and security guard community.
Tons of upgrades! New July 2020 roof! Enormous paver stone Patio with 8-person WATERFALL SPA and GAZEBO with BAR area, and gas FIREPIT table, OVERLOOKING STUNNING WATER VIEW! Whole house WATER FILTRATION SYSTEM, drink out of any faucet clean water! Second water meter to save on your water bill. 4 zone sprinkler system. Prewired home security system.
As soon as you pull into the 3-Car Garage and park on the paver stone driveway you'll notice a difference. This Centerline built home is pure quality. 8 ft. doors, 5-1/4" baseboards, 10ft ceilings with crown molding on the first floor and 9 ft ceilings on the second floor. Insulated double pane windows will make you feel as if you walked into a Model Home. You will be Amazed with the Upgrades in this 4-bedroom, 4 bath, PLUS a 13x21 MOVIE THEATRE room with quality surround sound system and 75” LCD TV, beverage fridge and microwave. Master Suite has a trey ceiling, 2 enormous Walk-In-Closets, and a Spa-Like Bathroom. The Gourmet Kitchen includes 20x20 Tile Floors, 42" upper cabinets with crown molding, granite countertops, splash guards and Whirlpool Stainless Steel Appliances. Throughout the rest of the main living areas and all of the bedrooms you will enjoy stunning quality laminate floors. The first floor is ideal for entertaining guests and family with its spacious pool room with quality 8 ft POOL TABLE; Furnished with furniture from Spain and Scandinavia dining room and butler’s pantry. Your main floor already has a Full Bath with Shower to wash off after the spa. With this home you are all set to enjoy the full Florida Lifestyle. Laundry is on the 1st Floor, with a laundry sink and quality LG vertical appliances.
Community features include resort style community pool and playground. Next to Waterford Lakes shopping mall. Next to University of Central Florida, Siemens, Lockheed Martin and Research Park, Next to 408 and 417. 20 min to Airport and 15 min to Downtown Orlando.
Don't miss out!!!
By appointment only, owner occupied.
Cash offers or conventional financing with proof of funds.
Location
State FL
County Orange
Community Woodland Lakes Preserve
Zoning P-D
Rooms
Other Rooms Family Room, Formal Dining Room Separate, Formal Living Room Separate, Inside Utility, Media Room
Interior
Interior Features Crown Molding, Open Floorplan, PrimaryBedroom Upstairs, Solid Surface Counters, Solid Wood Cabinets, Walk-In Closet(s), Window Treatments
Heating Electric
Cooling Central Air, Mini-Split Unit(s), Zoned
Flooring Bamboo, Carpet, Ceramic Tile, Laminate
Fireplaces Type Electric
Furnishings Furnished
Fireplace true
Appliance Bar Fridge, Dishwasher, Disposal, Dryer, Electric Water Heater, Microwave, Range, Refrigerator, Washer, Water Filtration System, Water Softener
Laundry Inside, Laundry Room
Exterior
Exterior Feature Awning(s), Irrigation System, Lighting, Outdoor Grill, Rain Gutters, Sliding Doors, Sprinkler Metered
Garage Spaces 3.0
Community Features Gated Community - Guard, Playground, Pool
Utilities Available Cable Available, Electricity Connected, Sprinkler Meter, Street Lights, Water Connected
Amenities Available Gated, Playground, Pool
Waterfront false
View Y/N Yes
Water Access Yes
Water Access Desc Pond
View Water
Roof Type Shingle
Porch Covered, Patio, Screened
Attached Garage true
Garage true
Private Pool No
Building
Lot Description City Limits, Landscaped, Paved
Story 2
Entry Level Two
Foundation Slab
Lot Size Range 0 to less than 1/4
Builder Name Centerline Homes
Sewer Public Sewer
Water Public
Architectural Style Traditional
Structure Type Concrete,Stucco
New Construction false
Schools
Elementary Schools Andover Elem
Middle Schools Legacy Middle
High Schools University High
Others
Pets Allowed Cats OK, Dogs OK
HOA Fee Include Guard - 24 Hour,Pool,Security
Senior Community No
Ownership Fee Simple
Monthly Total Fees $116
Acceptable Financing Cash, Conventional
Membership Fee Required Required
Listing Terms Cash, Conventional
Special Listing Condition None


Find out why customers are choosing LPT Realty to meet their real estate needs
Learn More About LPT Realty






