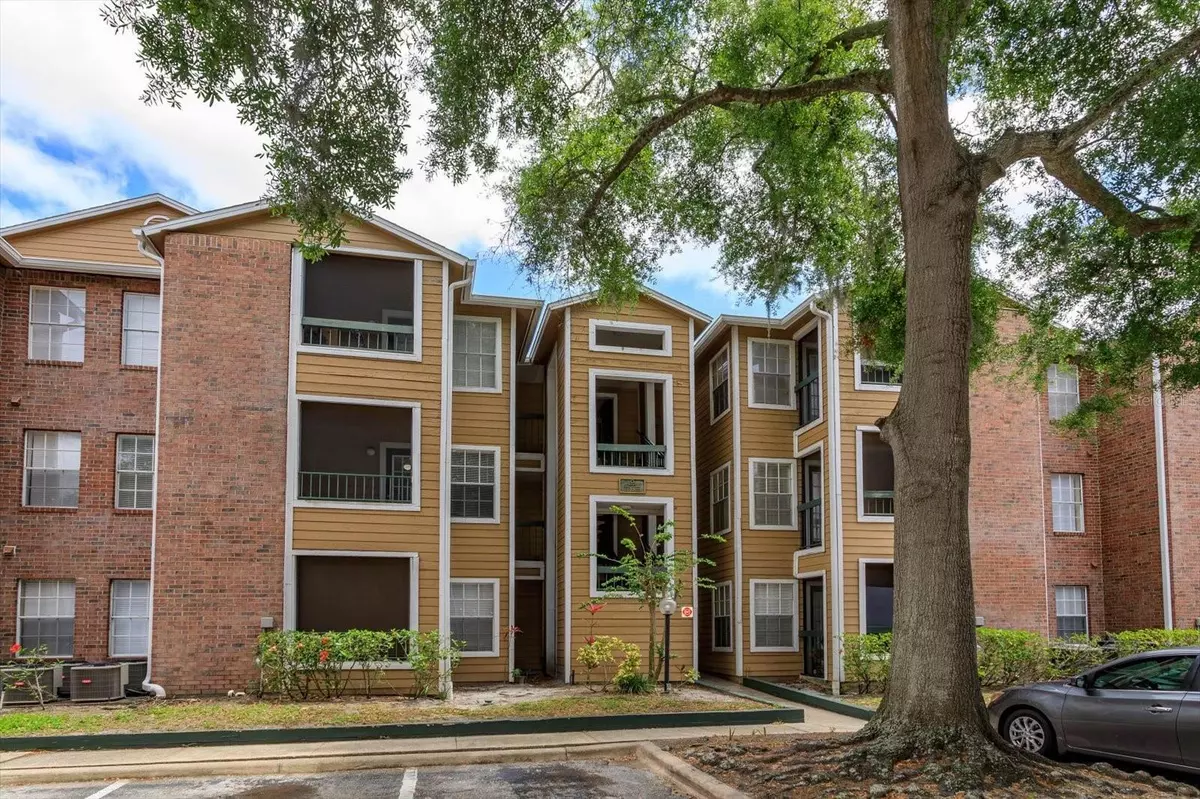HOW MUCH WOULD YOU LIKE TO OFFER FOR THIS PROPERTY?
Additional details

1 Bed
1 Bath
580 SqFt
1 Bed
1 Bath
580 SqFt
Key Details
Property Type Condo
Sub Type Condominium
Listing Status Active
Purchase Type For Sale
Square Footage 580 sqft
Price per Sqft $267
Subdivision Regency Gardens
MLS Listing ID O6197820
Bedrooms 1
Full Baths 1
Condo Fees $467
HOA Y/N No
Originating Board Stellar MLS
Year Built 1987
Annual Tax Amount $1,405
Lot Size 9,147 Sqft
Acres 0.21
Property Description
As you step inside, you are greeted by the allure of new flooring that seamlessly flows throughout the entire home, creating a sense of spaciousness and unity. The interior has been adorned with fresh paint, casting a bright and inviting ambiance that welcomes you to unwind and relax.
The kitchen stands as a testament to contemporary style and functionality, featuring brand-new appliances that elevate your culinary experience. Gleaming cabinets and countertops provide ample storage and preparation space, while the sleek design adds a touch of sophistication to your cooking endeavors.
The bedroom serves as a private retreat, offering tranquility and comfort after a long day. With ample natural light filtering through, it creates a serene atmosphere that promotes restful nights and rejuvenating mornings.
The bathroom is a modern oasis, showcasing updated fixtures and finishes that exude luxury and refinement. Every detail has been thoughtfully curated to enhance your daily routine and elevate your living experience.
Regency Gardens itself offers a host of amenities, including a sparkling swimming pool, fitness center, and meticulously landscaped grounds, providing opportunities for relaxation and recreation right at your doorstep.
Conveniently located in Orlando, this condo offers easy access to shopping, dining, entertainment, and major highways, ensuring a seamless blend of urban convenience and suburban tranquility.
Location
State FL
County Orange
Community Regency Gardens
Zoning R-3B/AN
Interior
Interior Features Ceiling Fans(s), Living Room/Dining Room Combo, Thermostat, Walk-In Closet(s)
Heating Central, Electric
Cooling Central Air
Flooring Luxury Vinyl
Furnishings Unfurnished
Fireplace false
Appliance Dishwasher, Disposal, Dryer, Electric Water Heater, Microwave, Range, Refrigerator, Washer
Laundry In Kitchen, Laundry Closet
Exterior
Exterior Feature Balcony, French Doors, Irrigation System, Lighting, Sidewalk
Community Features Clubhouse, Fitness Center, Pool
Utilities Available BB/HS Internet Available, Cable Available, Electricity Connected, Public, Sewer Connected, Street Lights, Underground Utilities, Water Connected
Waterfront false
Roof Type Shingle
Porch Screened
Attached Garage false
Garage false
Private Pool No
Building
Lot Description City Limits, Landscaped, Level, Sidewalk, Paved
Story 3
Entry Level One
Foundation Slab
Sewer Public Sewer
Water Public
Architectural Style Contemporary
Structure Type Brick
New Construction false
Schools
Elementary Schools Lake George Elem
Middle Schools Conway Middle
High Schools Boone High
Others
Pets Allowed Breed Restrictions
HOA Fee Include Pool
Senior Community No
Ownership Condominium
Monthly Total Fees $467
Acceptable Financing Cash, Conventional
Membership Fee Required Required
Listing Terms Cash, Conventional
Special Listing Condition None


Find out why customers are choosing LPT Realty to meet their real estate needs
Learn More About LPT Realty






